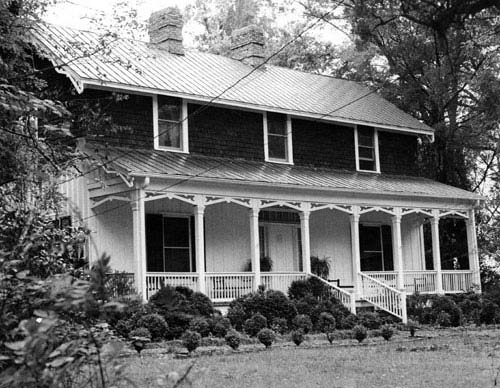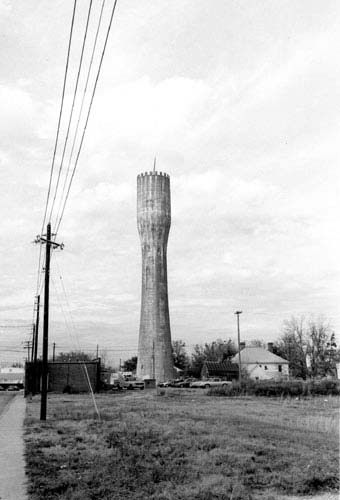
Belton Depot in 1987
Belton is a city in eastern Anderson County, South Carolina, United States. The population was 4,461 at the 2000 census.
History
In 1845 a group was created to connect the Piedmont region of South Carolina by rail to the existing rail system which then ran from Columbia to Charleston. The expanded rail line ran through what was to become Belton, with a spur line which ran to the nearby town of Anderson. Because of the population explosion that occurred by the time the railroad had been completed in 1853, the state incorporated the town in 1855, with the boundaries being located within a half mile radius from the new railroad depot.
The city was given the name of Belton by Josephine Brown, daughter of the owner of most land surrounding the railroad junction. She chose the name after the first president of the C and G Railroad from Newberry, John Belton O'Neal.

Belton Depot, c. 1915
(Southern Railway Combined Depot) The Belton Depot is significant for its historical association with the railroad’s role in the development of Belton. It is also architecturally significant as an example of the prevailing turn of the century genre for depot design. This one-story brick depot, constructed ca. 1910, remains the focal point in downtown Belton. Situated on the west side of the Belton Public Square, the Belton Depot was built by the Southern Railway to replace earlier station facilities housed in several small buildings. The original plans credit the design to the company’s Office of Chief Engineer in Washington; however, the specific architect remains unknown. The rectangular plan features a prominent tin shingle hip roof with flared eaves supported by massive wooden diagonal brackets. The section housing the freight area is topped by a lower profile hipped roof. Brick walls are laid in common bond with stringcourses and segmented arch window and door openings. The depot was designed for a combination of passenger, office and freight storage uses. The railroad played a principle part in the development of Belton, which was incorporated in December 1855. The land was surveyed for rail use in 1849, and in 1853, the first train passed through Belton. The present railroad depot provided facilities for the textile industries which were located in and near Belton in the early twentieth century. Listed in the National Register August 13, 1979.
The city prospered not only due to the railroad junction, but also because of the areas cotton crop, which lead to the establishment of cotton mills.
In 1908, a municipal water system was established. A 155 feet (47.2 m) reinforced concrete tower with a 165,000 US gallons (625 m3) capacity was built. Known as the Belton Standpipe, the tower is still in use today. It was listed on the National Register of Historic Places on November 5, 1987. The standpipe was also the inspiration for the yearly Belton Standpipe Festival, originally held in 1987 as a fund raising event.
(Belton Waterworks Tower) The Belton Standpipe is a 155-foot high concrete water tower located one block east of the central business district of Belton. While it is commonly known as the “Belton Standpipe,” the structure is actually a water tower, as a standpipe normally stores water its entire length. The “standpipe,” which was constructed in 1908-09, is still used as a water storage source. The standpipe is significant as one of the state’s earliest extant examples of water storage facilities in concrete construction, which gained popularity in the United States in the early twentieth century. In 1908, Belton voters gave the Belton Town Council approval to issue bonds in the amount of $12,500 to finance a plant for the municipal waterworks systems. It is also significant as a town landmark and as an intact remnant of and symbol of an important period of growth and development in the town’s history. The tower is freestanding and of concrete construction in segmented rings. The rings were created by the pouring of concrete in stages, giving the effect of stone construction. The structure extends thirty feet into the ground, widening out in a funnel shape. The cap is crowned by crenellations. There are no stairs on the interior, as with some other towers of this type. Listed in the National Register November 5, 1987.
Belton In Pictures:

Downtown Belton Historic District

Belton's Oldest House
(Charles C. Chamberlain House) The Chamberlain-Kay House was built ca. 1854 as a residence for Charles C. Chamberlain. Chamberlain served as the first supervisor of the rail line from Belton to Greenville and after Belton was incorporated, he was chosen as the first intendant. The Chamberlain-Kay House is considered to be the oldest surviving residence in Belton. Architecturally, the Chamberlain-Kay House exemplifies the effect of the changing architectural tastes and fashions on a vernacular house form in the nineteenth and early twentieth century. The house is an adaptation of the Piedmont Farmhouse, or I-House, type, with period elaborations and additions. The original board and beveled batten siding, as well as the bargeboards and brackets, represent the Carpenter Gothic fashion, while the doorway, with its transom and sidelights and anthemion ornament, represents the Greek Revival. The metal shingles on the roof, as well as the cedar shingles on the second story represent the variegated textures of the Queen Anne style. Each successive style was imposed upon the basic form, creating the amalgamative building surviving today. The house was repositioned to its present northwest orientation between 1911 and 1922. Several alterations or additions have also since occurred. Listed in the National Register November 25, 1980.

Belton's Standpipe

(Belton Waterworks Tower) The Belton Standpipe is a 155-foot high concrete water tower located one block east of the central business district of Belton. While it is commonly known as the “Belton Standpipe,” the structure is actually a water tower, as a standpipe normally stores water its entire length. The “standpipe,” which was constructed in 1908-09, is still used as a water storage source. The standpipe is significant as one of the state’s earliest extant examples of water storage facilities in concrete construction, which gained popularity in the United States in the early twentieth century. In 1908, Belton voters gave the Belton Town Council approval to issue bonds in the amount of $12,500 to finance a plant for the municipal waterworks systems. It is also significant as a town landmark and as an intact remnant of and symbol of an important period of growth and development in the town’s history. The tower is freestanding and of concrete construction in segmented rings. The rings were created by the pouring of concrete in stages, giving the effect of stone construction. The structure extends thirty feet into the ground, widening out in a funnel shape. The cap is crowned by crenellations. There are no stairs on the interior, as with some other towers of this type. Listed in the National Register November 5, 1987.

Farmers Bank
The Farmer's Bank (established about 1902) is currently located 2 doors down from Horton's Pharmacy. The building has lost its crenelated top and the doorways are different. At one time the building was occupied by Horton's Electric. Belton was one of the few southern towns during the Great Depression (1929-1935) to have no banks failures.
Photo taken in 1909 and processed by Belton Drug Co. in Belton, S.C.

Belton's Greer Hotel
This photo provides a view of Geer Hotel and a Trolley Car on G. S. & A. in Belton. The Trolley Car is traveling on South Main Street and is seen adjacent to the present day location of Horton's Pharmacy. The pharmacy is the only portion of the Geer Hotel that remains.

Downtown Belton 1900's

Belton's Downtown and City Square

Conakka House
"Conakka" was built ca. 1903 by John B. Adger, a Charleston fellow who came to Belton to assist with the Belton Power Company. The home was once surrounded by a formal garden. It is said that photos of this home were once featured on post cards of this period. Although not verified, it is said that some of the bricks produced from one of two Belton brick mills were used in its construction. The Lewis Blake Family also lived in this home until it was purchased by Allen and Molly Cheshire.
External links:
City of Belton
Belton Area Partnership


