
The Marlboro County courthouse
Bennettsville is a city in and the county seat of Marlboro County, South Carolina, United States. The population was 9,425 at the 2000 census.
History
The city of Bennettsville was founded in 1819 and named in honor of Thomas Bennett, the then governor of South Carolina. The city became one of the richest agricultural areas in the state. Legend says that the land is so rich it once sold by the pound instead of the acre. Because of this importance to its early history, the State of South Carolina gave Bennettsville the designation of its first "G.R.E.A.T. Town" (Governor's Rural Economic Achievement Trophy).
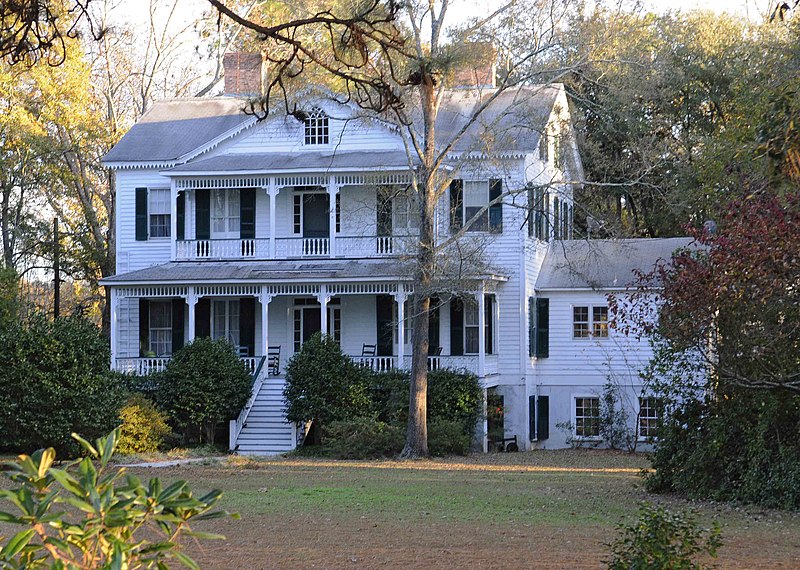
Appin near Bennettsville, South Carolina dates from 1875. The boundaries of the listed property were increased to include more, perhaps outbuildings or secondary structures, dating from 1870, in 2007 It is a two-story farmhouse associated with its second owner, Charles Spencer McCall. He was a veteran of the Civil War, a local business man, mayor of Bennettsville, and member of the South Carolina Senate.It was listed on the National Register of Historic Places in 1982.
In 1865, during the Civil War, the city was occupied by Union troops. During this time, the Jennings-Brown House and the first County Courthouse was used as the headquarters for General William T. Sherman.
Famous Residents:
Marian Wright Edelman
Hugh McColl, former president of the Bank of America and Marian Wright Edelman, founder of the Children's Defense Fund are natives of Bennettsville.
References In Pop Culture
In NBC's Parks and Recreation the character Tom Haverford (played by Aziz Ansari) notes in the pilot episode that he is from Bennettsville, South Carolina.
Established:
Established as the county seat in 1819, Bennettsville continues to serve as a political and economic center for Marlboro County. The historic district includes the central part of town, where the majority of the residential, commercial, religious, and public buildings date from the late nineteenth and early twentieth centuries. The courthouse continues to be the focal point of the town, although it is the third on the site (built 1885) and was extensively altered in 1951. Bennettsville has numerous excellent examples of residential architecture dating from the early nineteenth to mid-twentieth century. Styles and types include the upcountry farmhouse, Greek Revival, Queen Anne, Beaux Arts, and bungalows. Listed in the National Register April 20, 1978; Boundary increase June 3, 1993.
Bennettsville In Pictures:


Downtown Bennettsville

Courthouse (Entrance), Bennettsville, Marlboro County, SC

Ruins, Adjoining Golf Club, Bennettsville,

Shiness, residence of Mr. A.J. Mattheson,
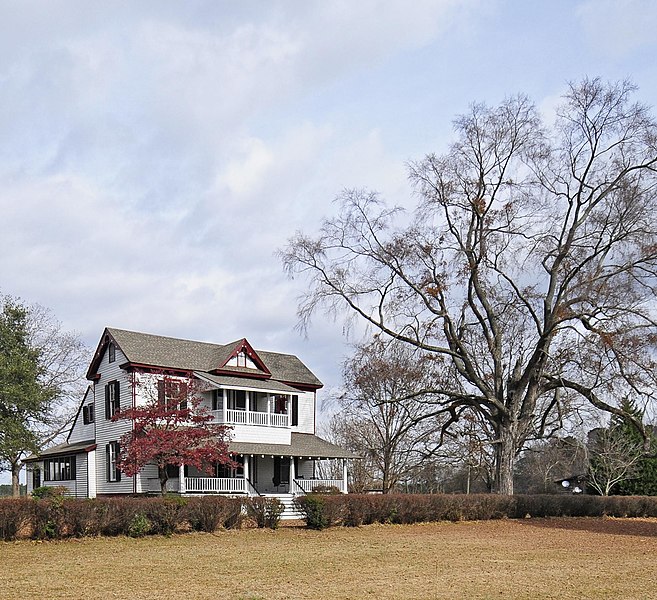
McLaurin-Roper-McColl Farmstead
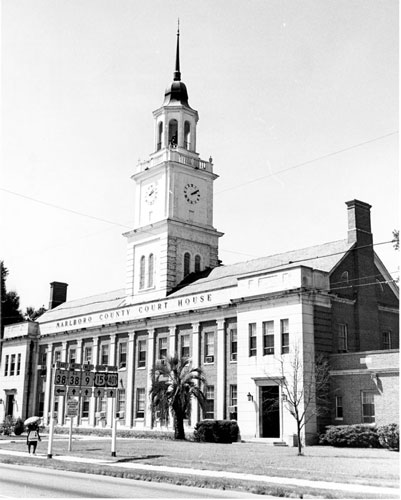
Marlboro County Courthouse
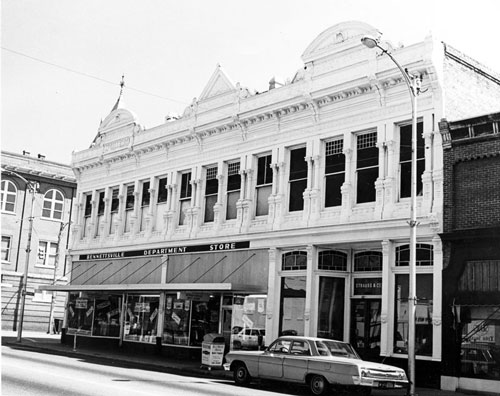
McColl Block Bldg., 110 E. Main St.
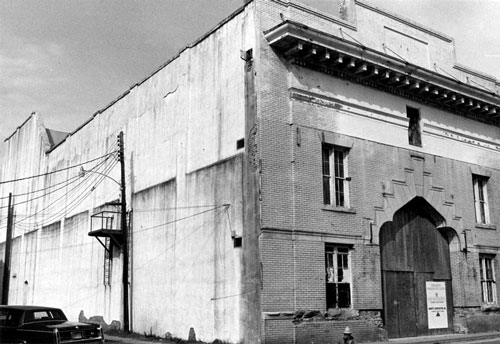
Playhouse Theatre, Clyde St.
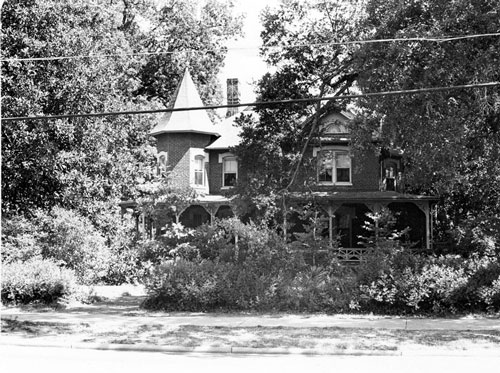

D. D. McColl House, 304 W. Main St. (Queen Anne Style)
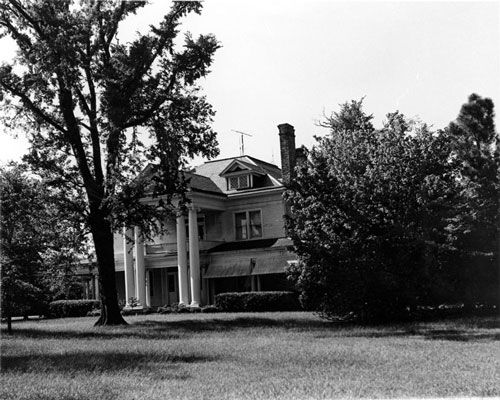
Roper-Powers House, 400 W. Main St.(Style: Beaux Arts)
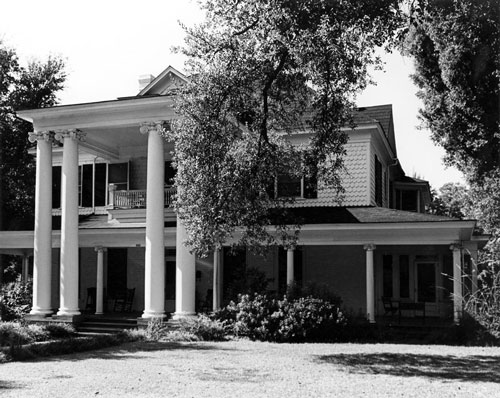
Sarah Rogers House, 503 W. Main St. (Style: Beaux Arts)
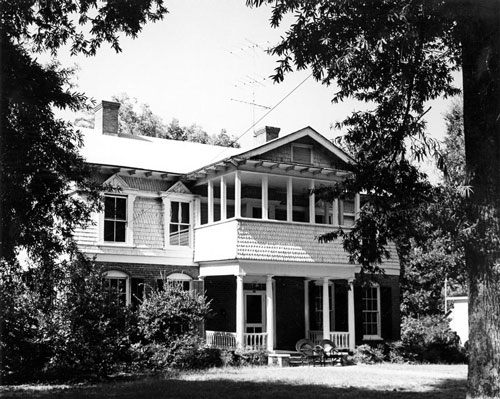
Ellerbe House, 505 W. Main St.
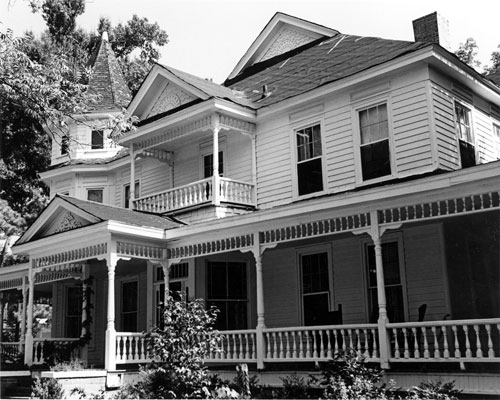

402 E. Main St. (Style: Queen Anne)
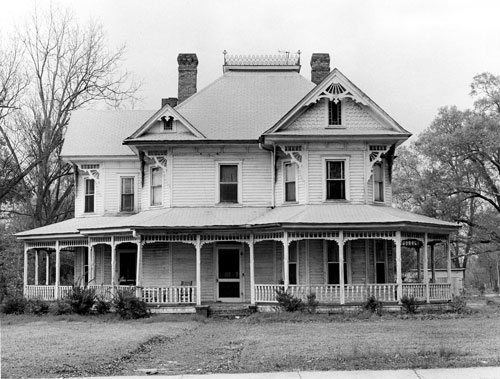
403 E. Main St. (Style: Queen Anne)
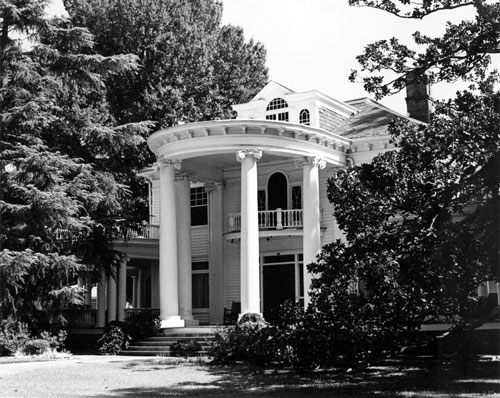


404 E. Main St. (Style: Beaux Arts)
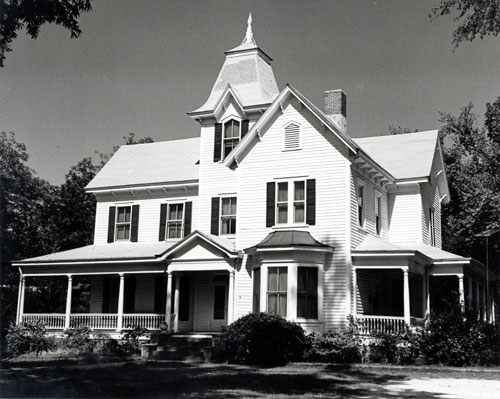
Everette-Hollis House, 112 N. Everette St. (Style: Queen Anne)
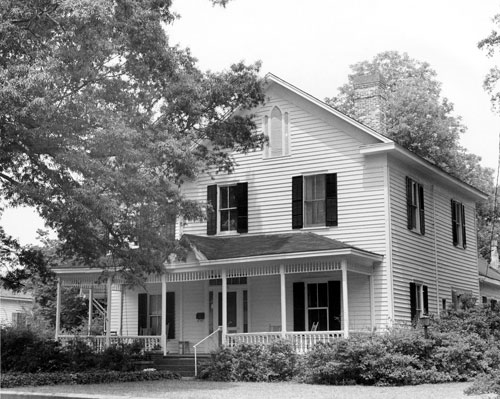
117 Parsonage St.
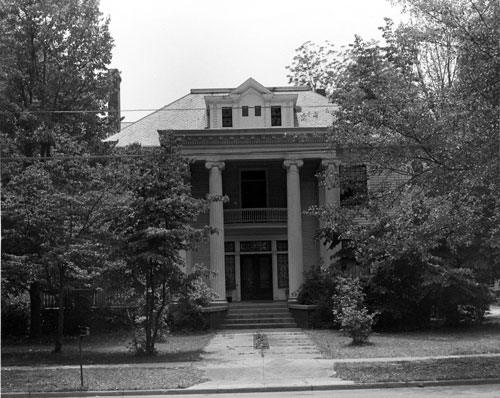
122 Parsonage St. (Style: Beaux Arts)
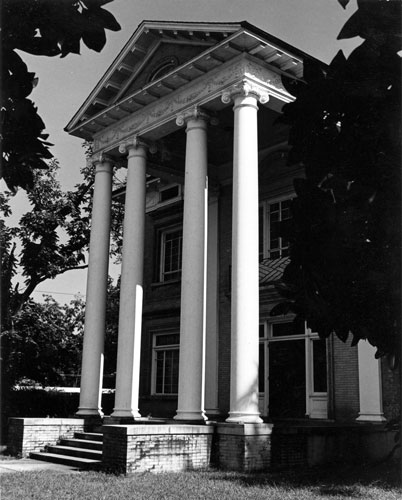

Shiness-Powers Apts., 208 Fayetteville St. (Style: Georgian Revival)
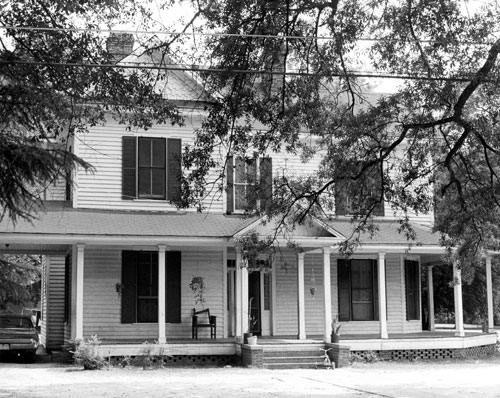
214 Fayetteville St. (Style: Victorian)
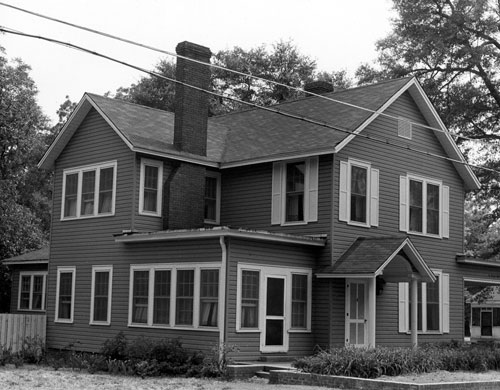
218 Fayetteville St.
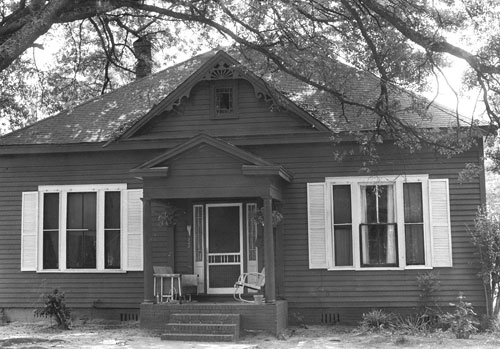
222 Fayetteville St.
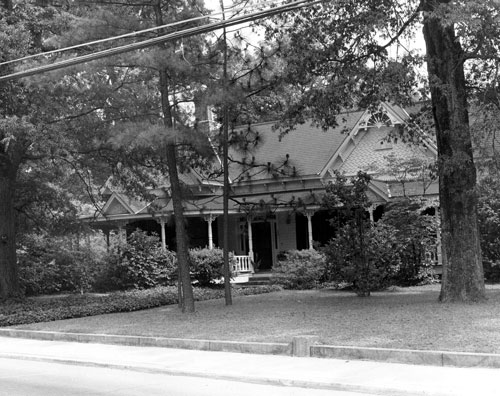
Douglas John House, 300 Fayetteville St. (Style: Queen Anne)
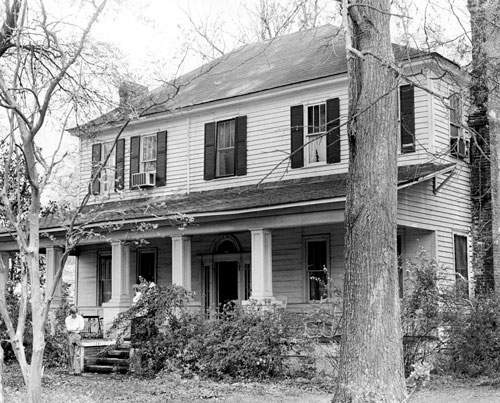
Crosland House, 105 Matheson St.

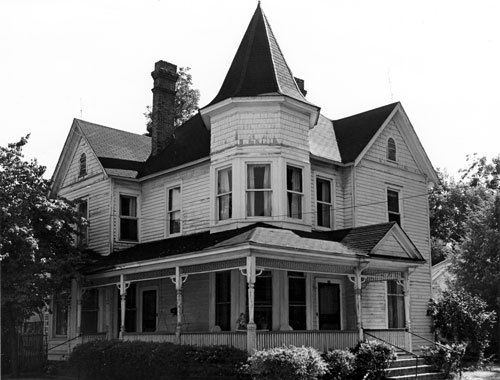
Crosby-Newton House, 205 McColl St. (Style: Queen Anne)
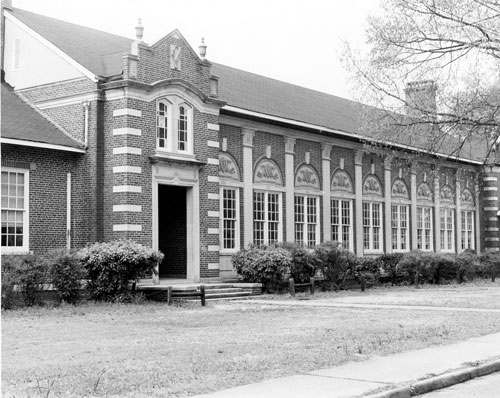
Bennetsville Elementary School

McLaurin House, Facade
The McLaurin House is an excellent example of Italianate architecture. It was constructed ca. 1880 by John B. McLaurin on the site of an earlier structure. A two-story clapboard frame structure, the house features a truncated hip roof with a balustraded deck. The front façade is dominated by a one-story porch with balustrade and decorative brackets. The center bay projects slightly forward and its doorway features rounded sidelights and transom with ruby colored glass. Symmetrical in plan, the house features such embellishments as multi-bracketed gables and eaves, octagonal bays with crowning balustrades, decorative finials, decorative moldings with diamond motif, and a balustraded widow’s walk. The house is surrounded by a picket fence constructed ca. 1880. There are also several outbuildings of undetermined ages located on the property. Listed in the National Register March 24, 1978
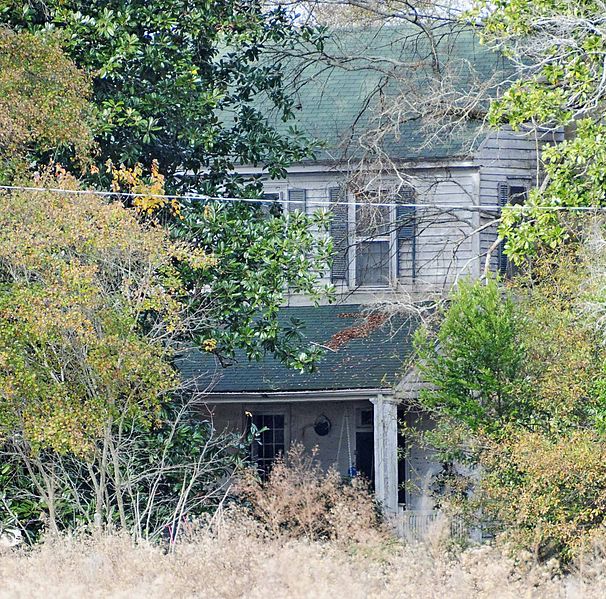
Pegues Place, Right Oblique
Pegues Place is Marlboro County’s only pre-Revolutionary home, built circa 1770 by French Huguenot Claudius Pegues. This two-story Georgian white frame house with lapped siding has a one-story, full façade porch supported by four square columns that stand independent of the porch (a “rain” or “Carolina” porch). Two large exterior gable end chimneys provide fireplaces for 2 rooms on each floor. A late nineteenth century wing was added to provide an additional four rooms on the two floors. The property contains several original outbuildings, including barns, cotton gin, wash house, log smoke house, carriage house, and greenhouse. The house is significant politically and militarily because on May 3, 1781 a cartel for exchanging prisoners of war was signed by Lt. Col. Edward Carrington (for Gen. Nathaniel Greene) and Capt. Frederick Cornwallis (for Gen. Earl Cornwallis) at this house. This is believed to have been the only cartel for the exchange of Revolutionary War prisoners signed and actually carried out during the Revolution. Gen. Greene and Light Horse Harry Lee were said to be frequent guests at the home of Mr. Pegues. Listed in the National Register January 25, 1971.
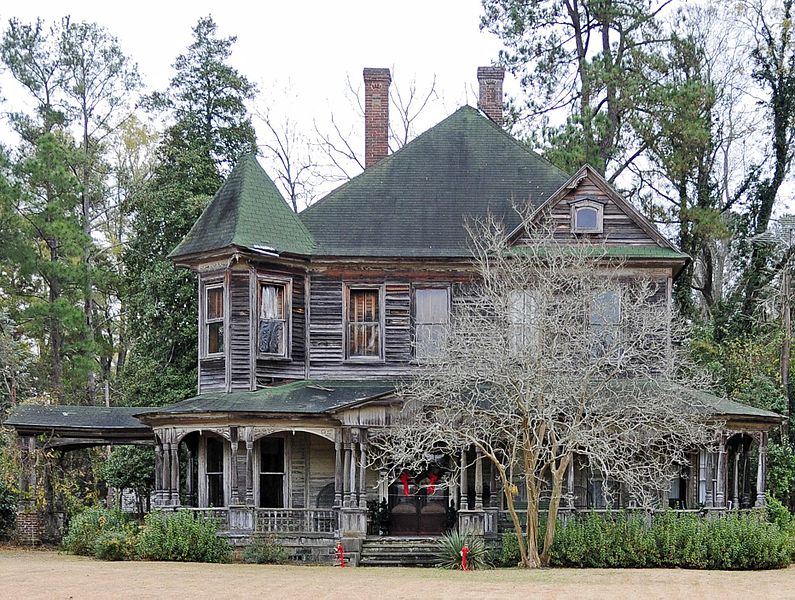
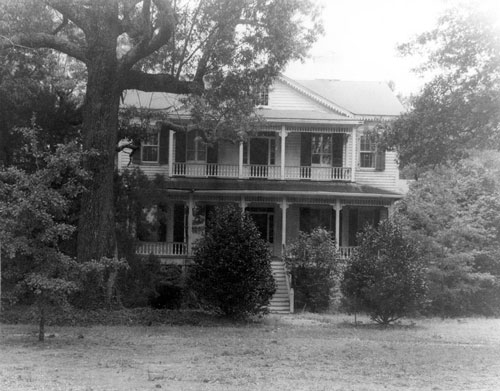
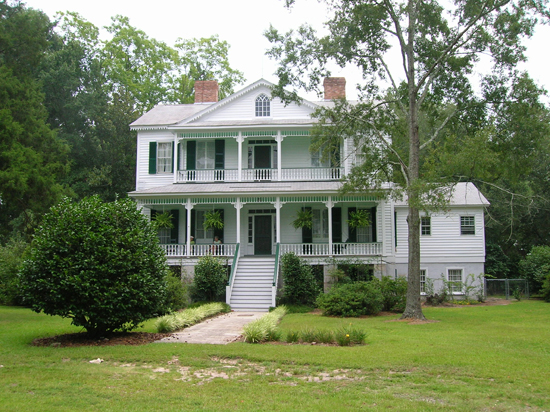
Appin, Facade
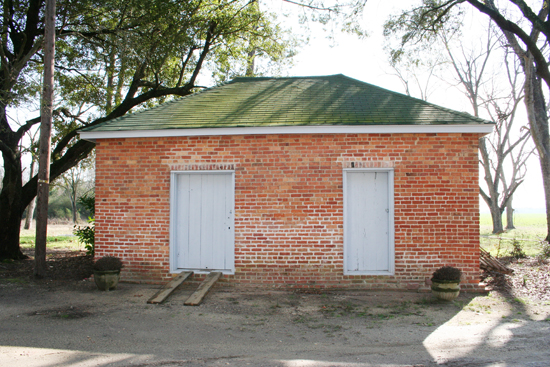
Appin, Outbuilding-Smokehouse
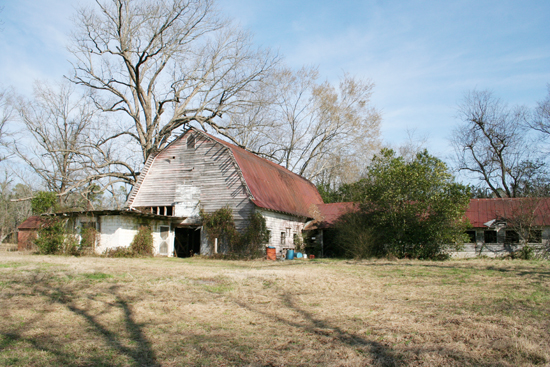
Appin, Outbuilding-Dairy
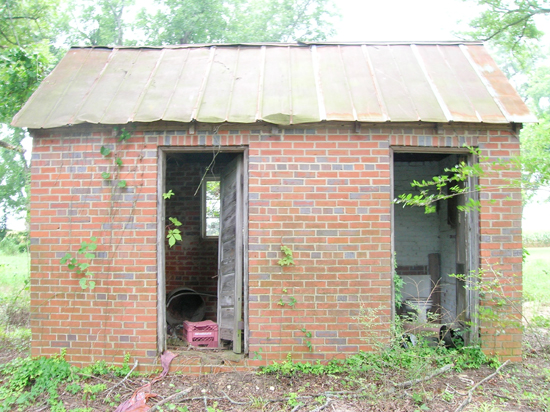
Appin, Outbuilding-Privy
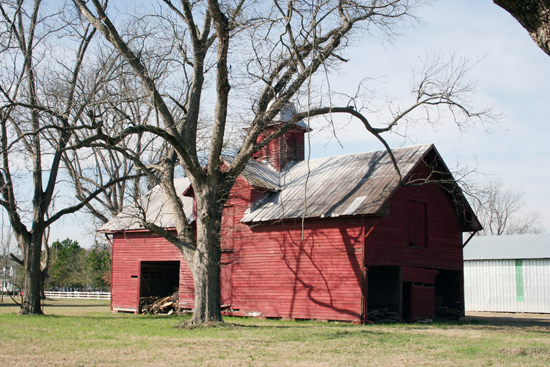
Appin, Outbuilding-Red Barn
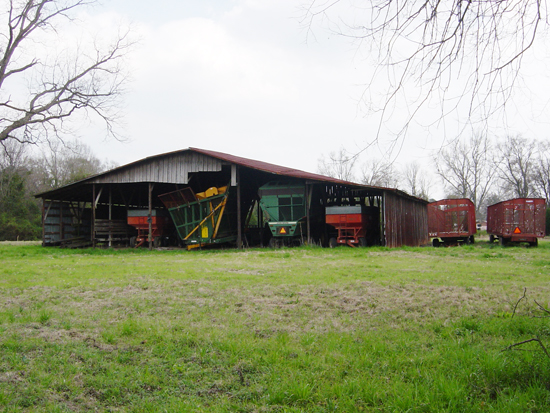
Appin, Outbuilding-Shed
External links:
Official city website
Visit Bennettsville.com


