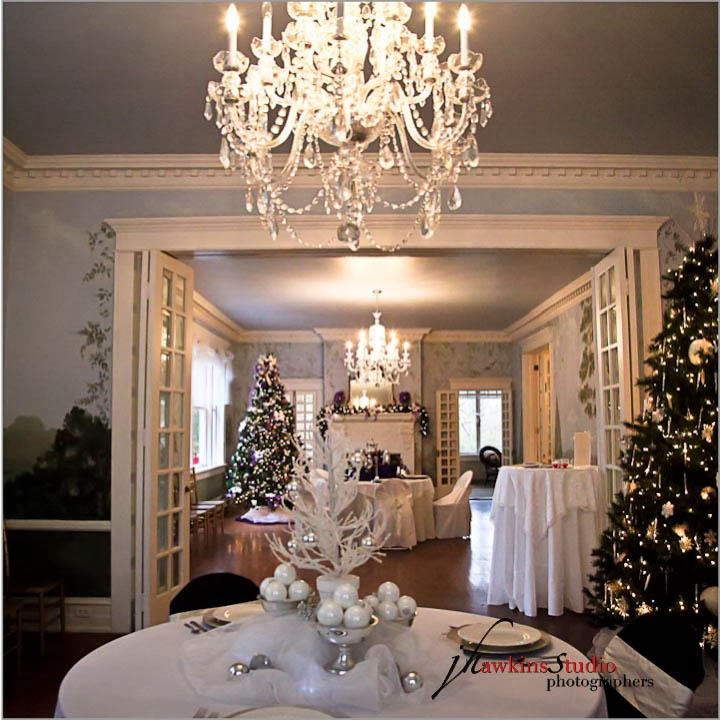It was designed by architect Leroy C. Hart in Late 19th and 20th Century Revivals architecture and Mediterranean Revival architecture.
The 5-acre (2.0 ha) listing included two contributing buildings.
This home is now a place for weddings and parties. Below you can view more pictures from inside of the home.
Sun Porch
Wedding Party on Front Drive
Formal Dining Room
Bed Rooms turned into Bride and Groom Dressing Rooms
Sun Room Enclosed Porch and Outside Brunch
Views of Formal Dining Room
Living Room View and Upstairs Sitting Room and Stairway.
Foyer and Staircase
Breakfast Room looking into Sunroom
The Formal Dining Room
Dining Room Overlooking Front Yard
Enclosed Sun Porch
Entrance Gates
Another View of Carport and Front Parking Set Up for Wedding Brunch
A Wedding Cake
Looking Into the Formal Dining Room
Source: Wikipedia/Facebook



































